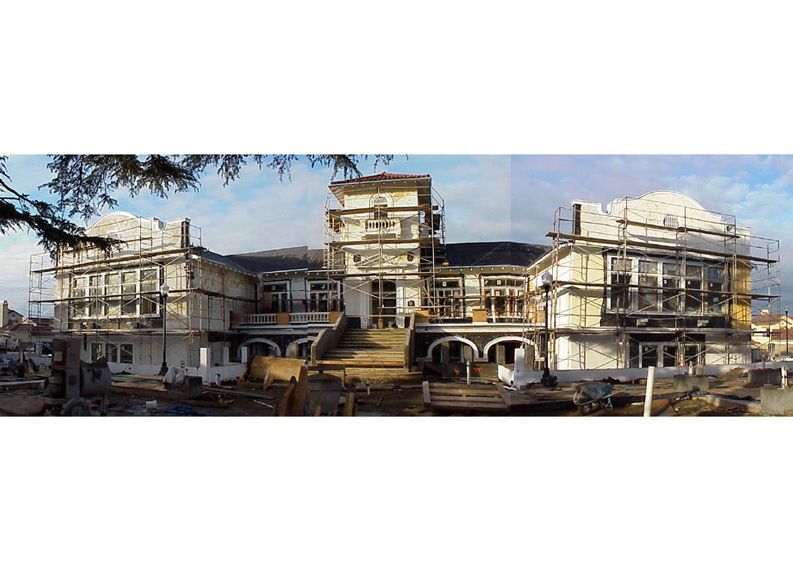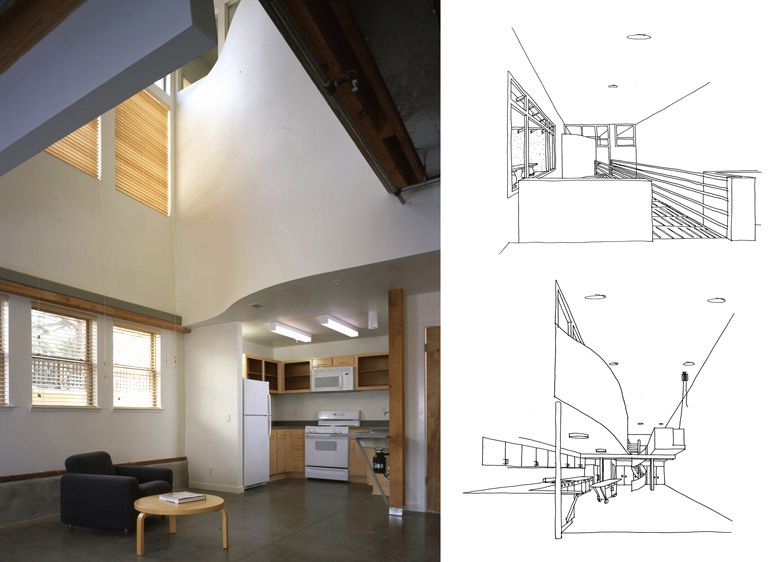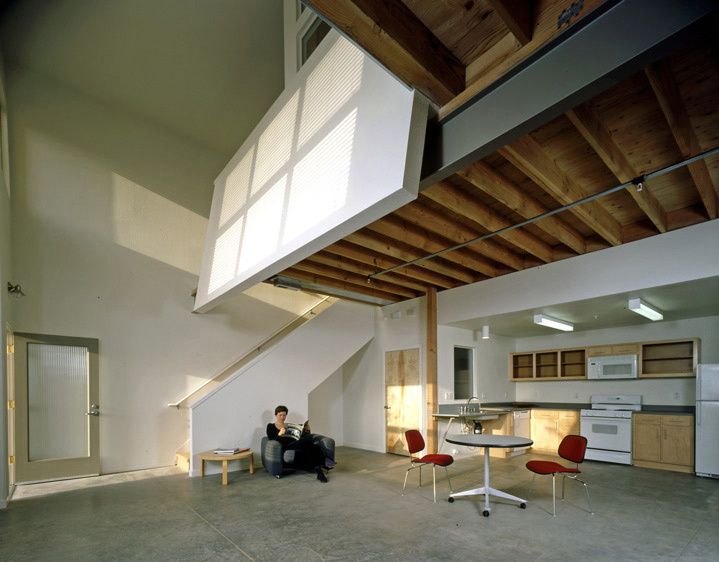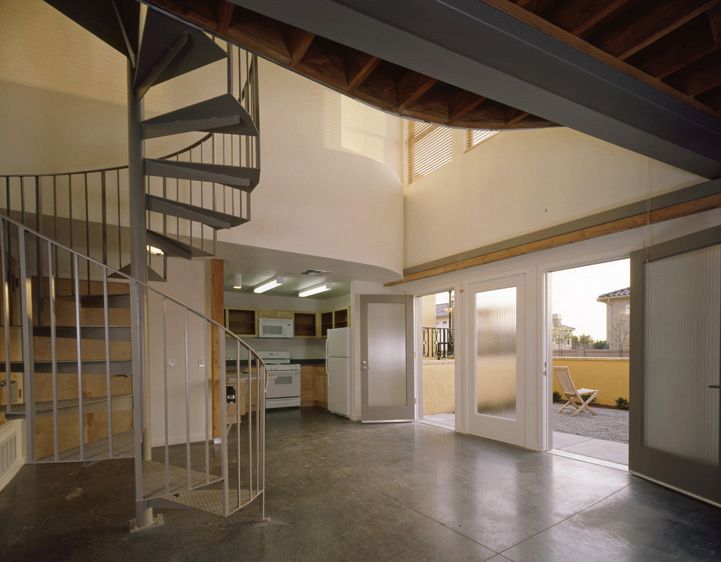OLD SCHOOL LOFTS
-
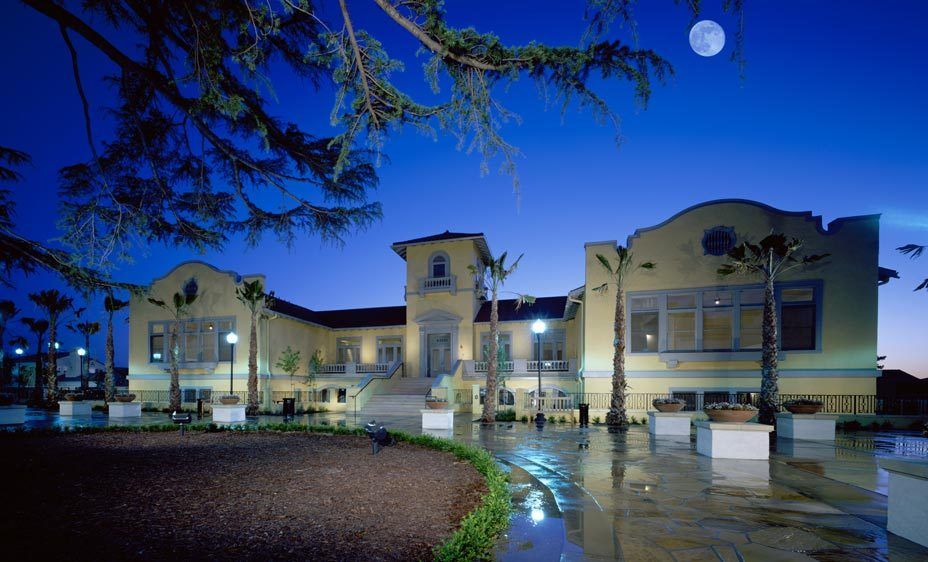
1Historic_Old_School_Lofts_1
-
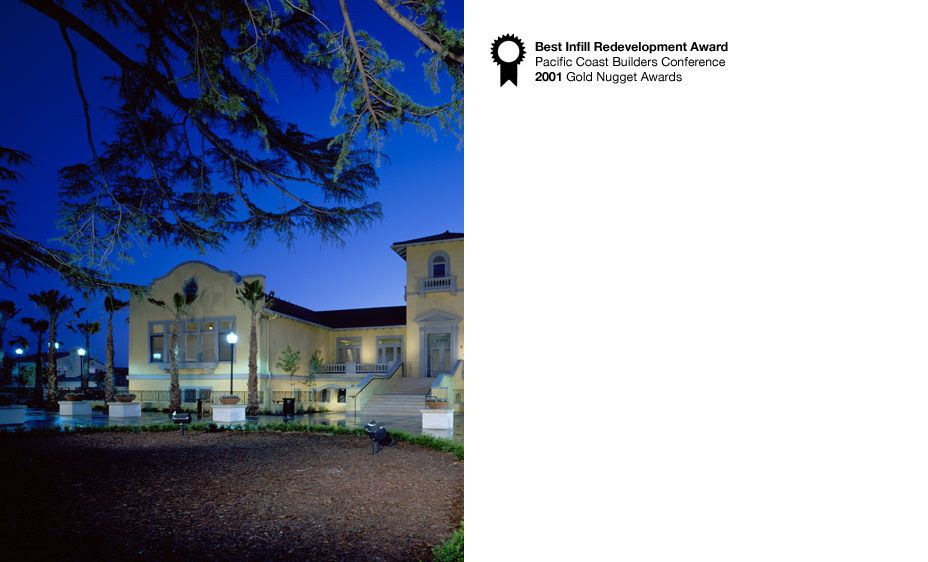
The Old School: Live / Work Lofts, Adaptive Reuse, 2001Size: 13,000 s.f., 11 Dwelling UnitsLocation: Historic Mission San Jose District, Fremont, CaliforniaThe scope of this historic remodel was not simply to restore the Old School as an historic city reso
-
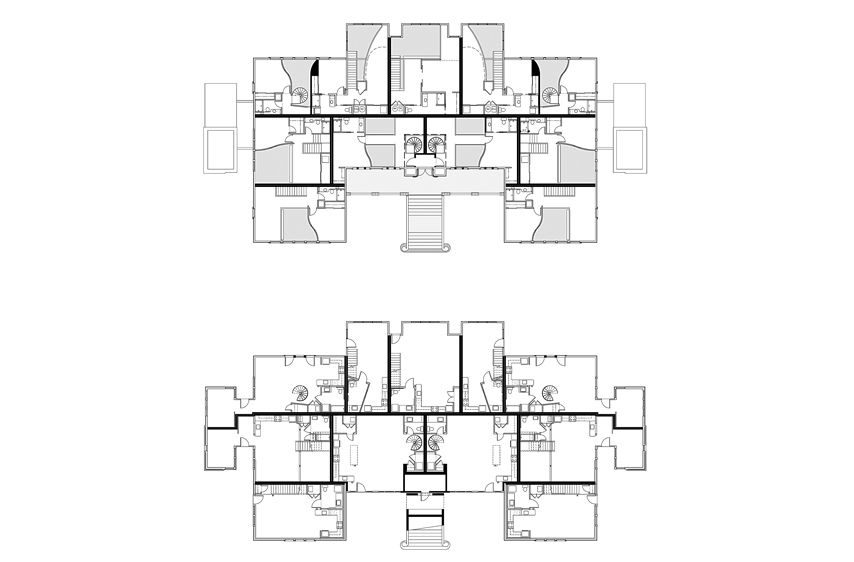
1Historic_Old_School_Lofts_3
Adaptive reuse plan of the historic school illustrationg its conversion into 11 live/work lofts.
-
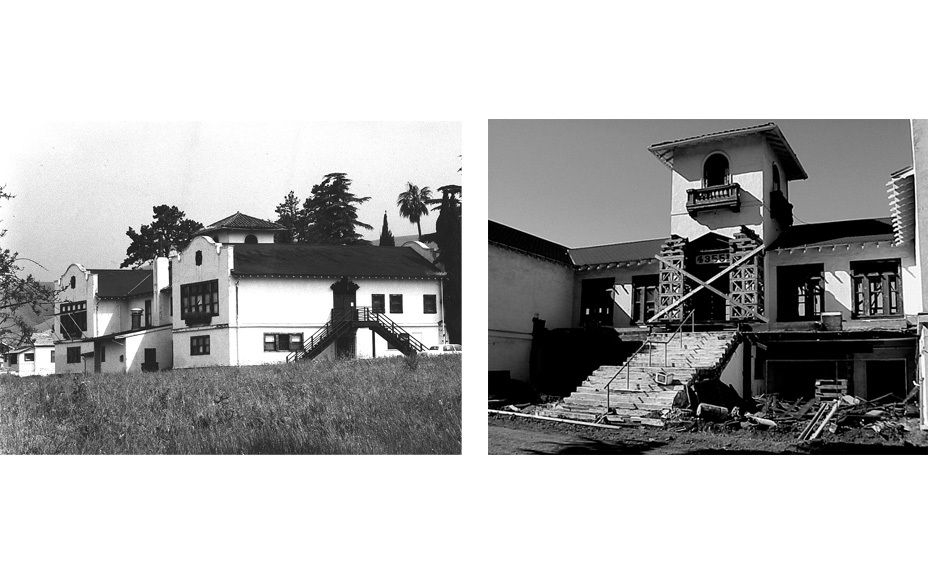
1Old_School_10
existing condition photo of the rear of the school prior to any reconstruction, and the front entry stair of the school during the reconstructive preservation.
-
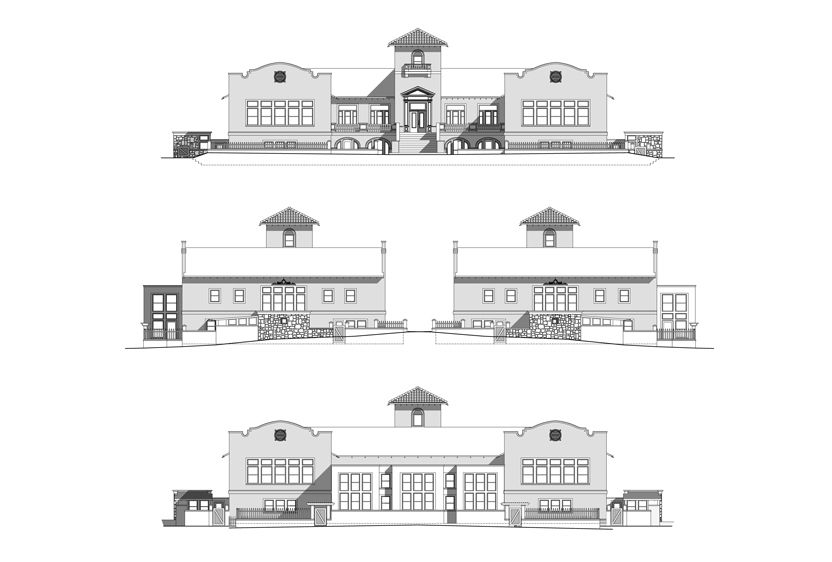
1Historic_Old_School_Lofts_7
Exterior Elevations illustrating side and rear additions to the structure to accomodate the garden enrties to each live/work unit.
-
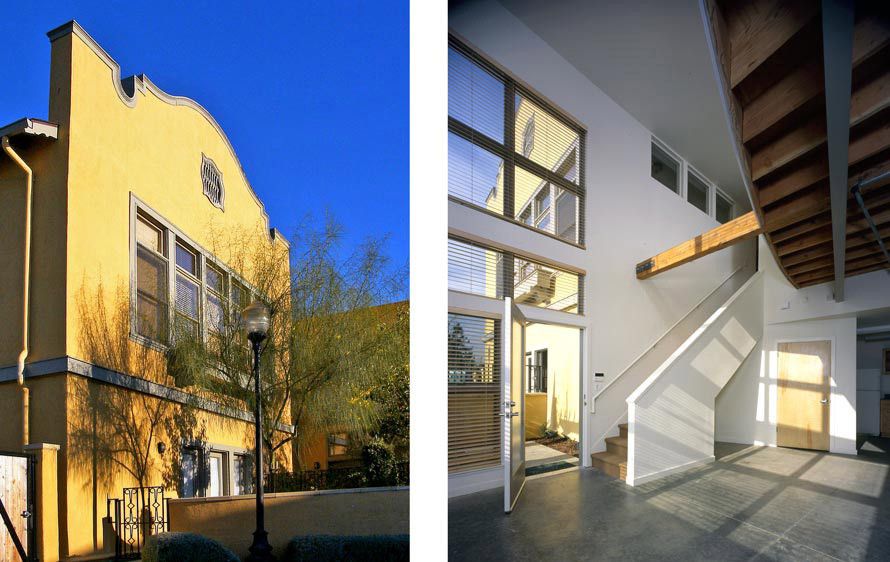
1Historic_Old_School_Lofts_8
Garden entry to the live / work loft.
-
![Facade and balcony reconstruction in progress. 1Historic_Old_School_Lofts_2]()
1Historic_Old_School_Lofts_2
Facade and balcony reconstruction in progress.
-
![Two story windows fully illuminate the interiors with natural light. 1Historic_Old_School_Lofts_5]()
1Historic_Old_School_Lofts_5
Two story windows fully illuminate the interiors with natural light.
-
![Open and flexible work area with living above. 1Historic_Old_School_Lofts_6]()
1Historic_Old_School_Lofts_6
Open and flexible work area with living above.
-
![Spiral stair ascends to the living space above. 1Historic_Old_School_Lofts_4]()
1Historic_Old_School_Lofts_4
Spiral stair ascends to the living space above.

