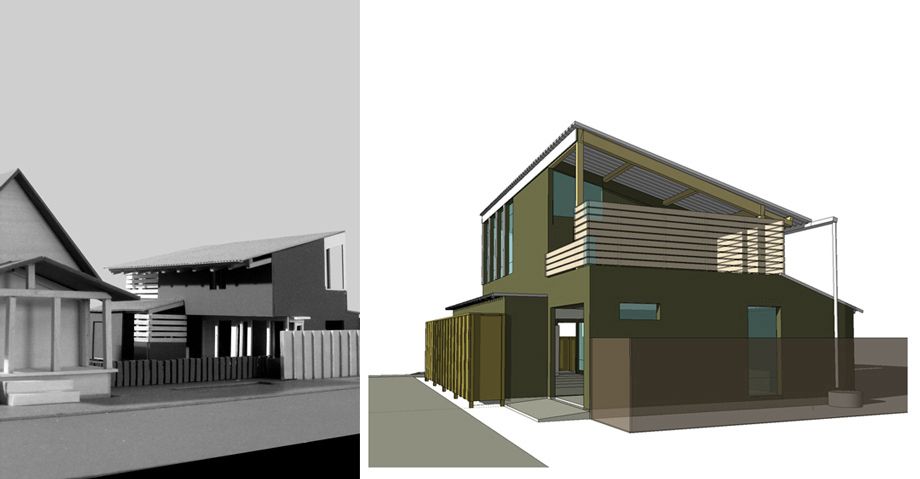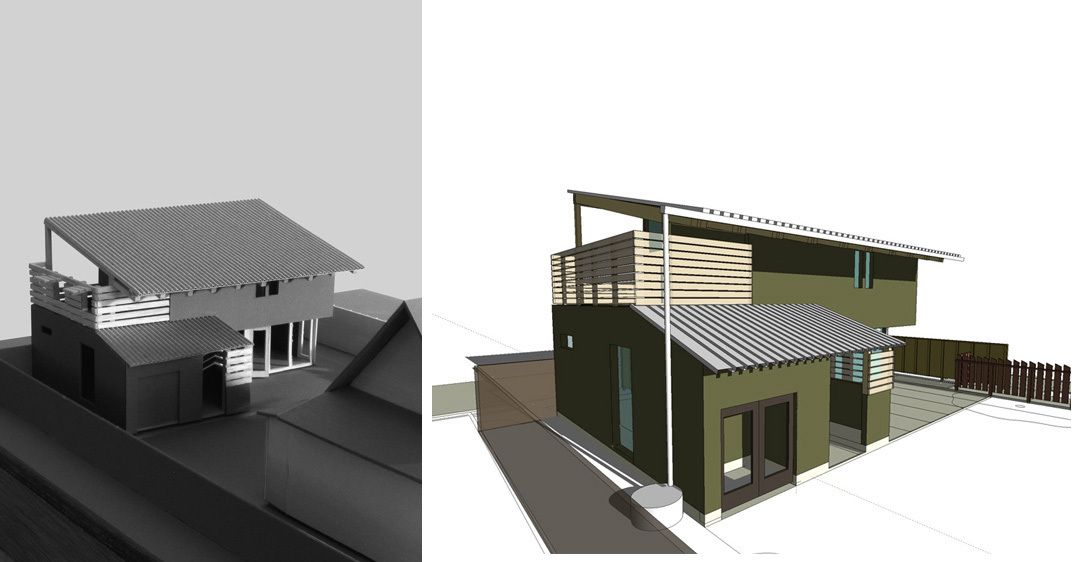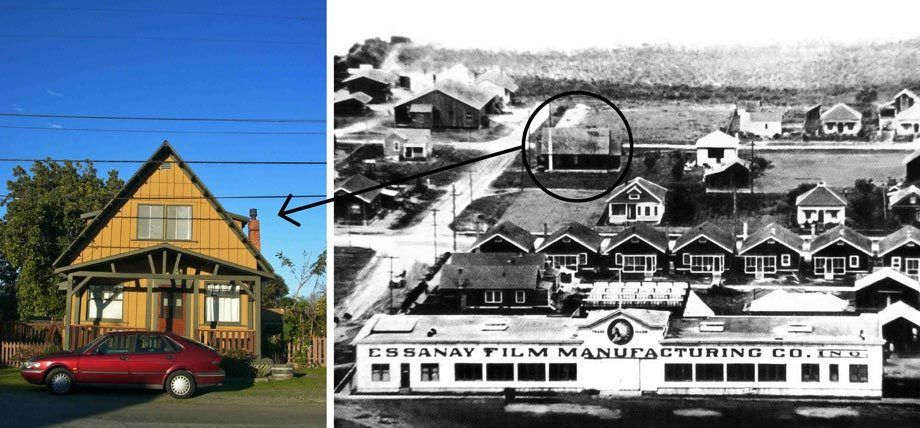FRAKES GARDEN Cottage
-
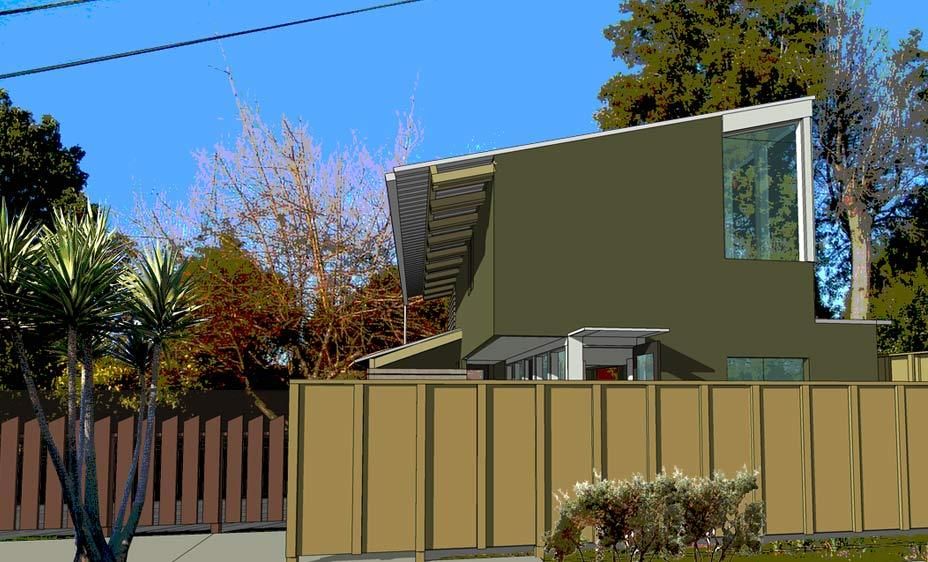
Entrance gate located between the shifting fences.
-
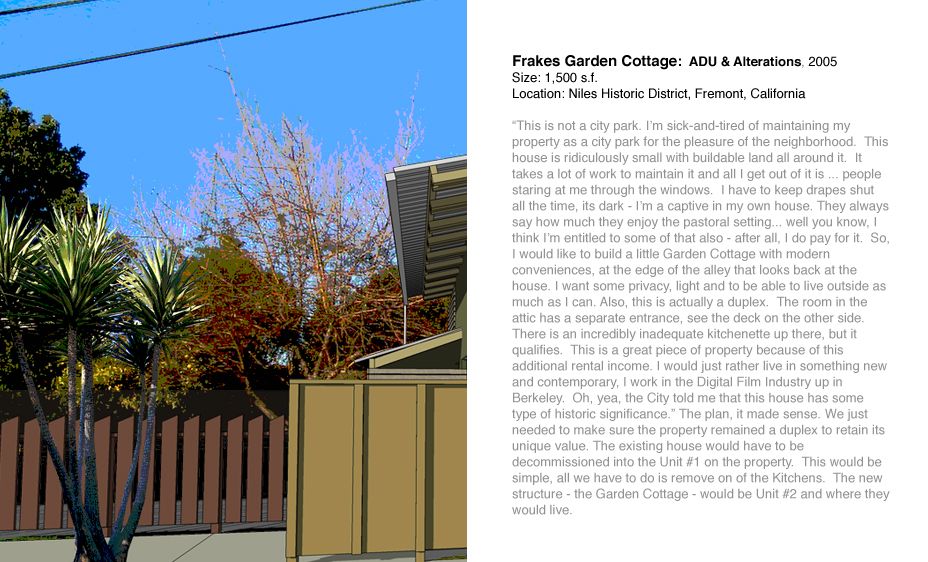
-
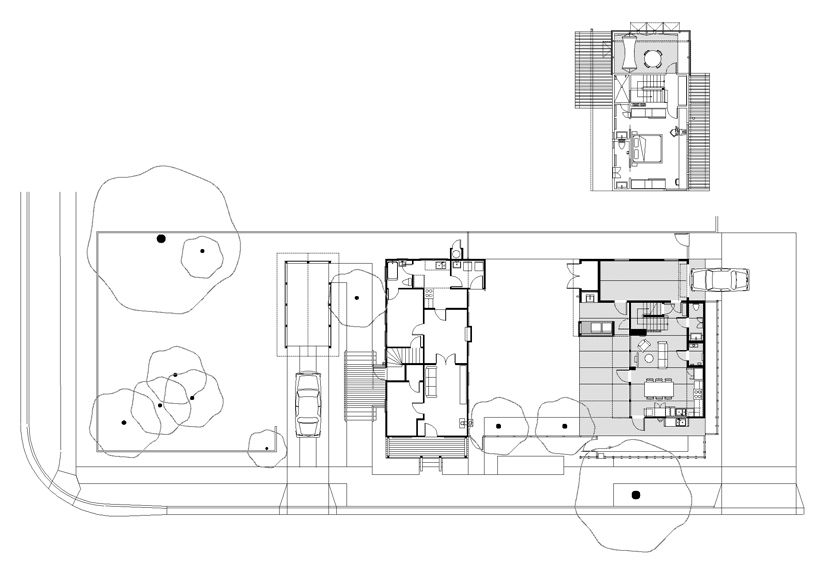
Site plan of the two structures on the single lot, which is considered a duplex.
-
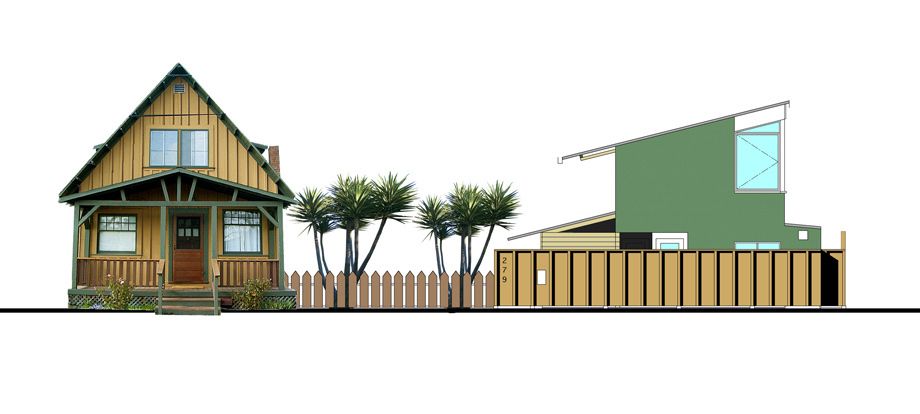
Street elevations of the two eccentric structures; the Historic church converted into a house and the new garden cottage.
-
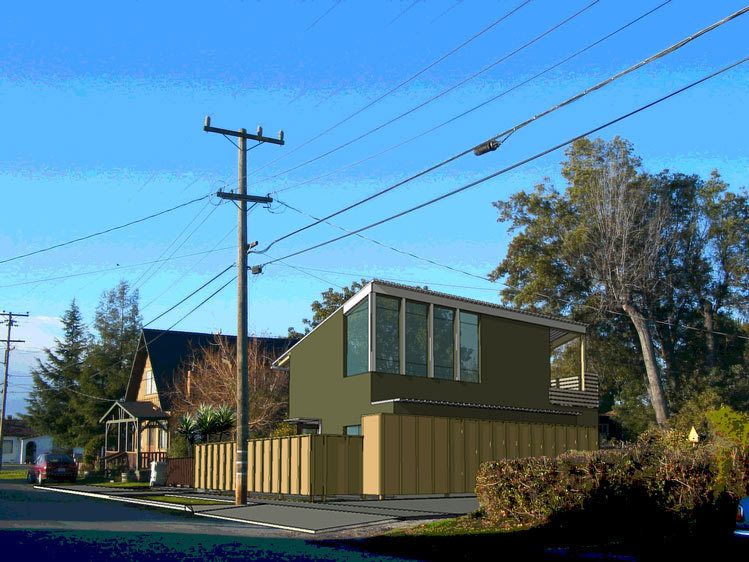
The garden cottage frames the entrance to the Niles alley.
-
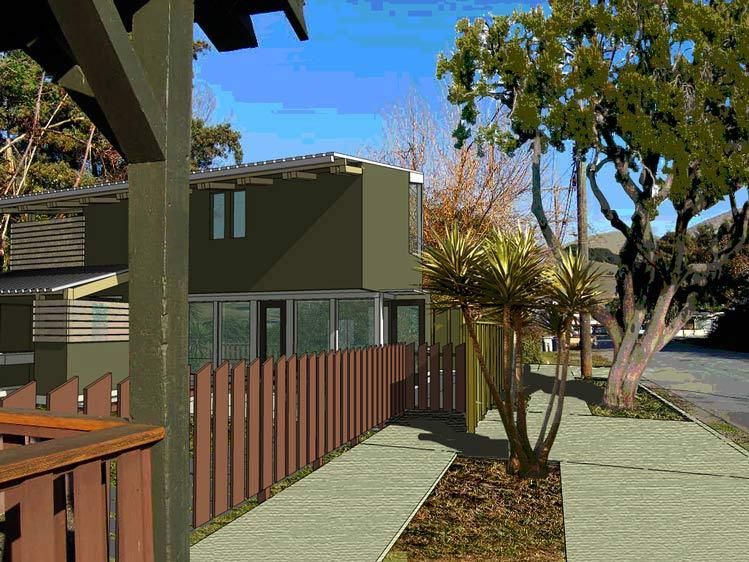
The picket fence frames the garden between the historic huse and the new garden cottage.
-
![Models as viewed from the street and alley. 1Frakes_Garden_Cottage_7]()
Models as viewed from the street and alley.
-
![model views from the garden side of the cottage. 1Frakes_Garden_Cottage_6]()
model views from the garden side of the cottage.
-
![Historic photo of the Essenay Film Company building in Niles, California showing the historic structure prior to the second floor conversion of the high ceiling space of the original church. 1Frakes_Garden_Cottage_2]()
Historic photo of the Essenay Film Company building in Niles, California showing the historic structure prior to the second floor conversion of the high ceiling space of the original church.

